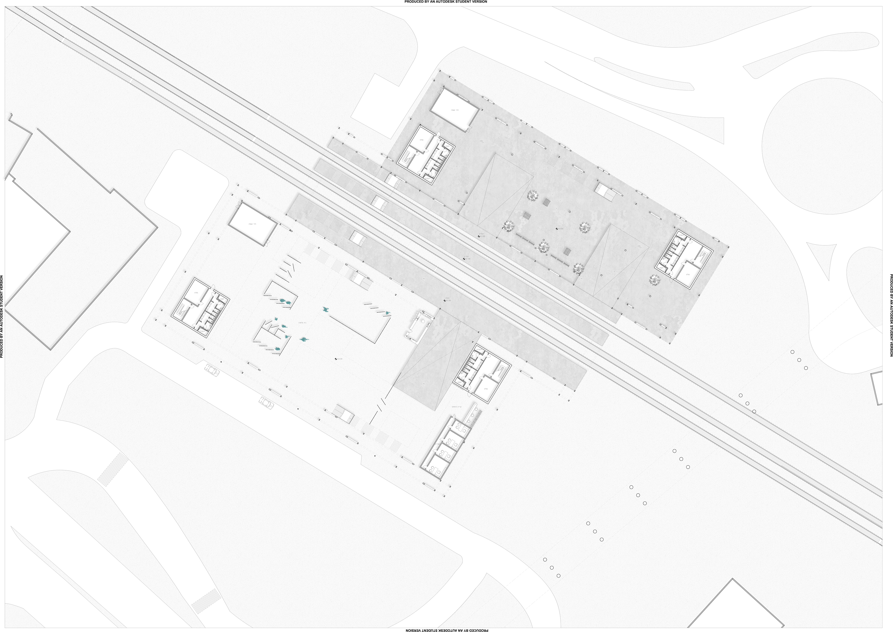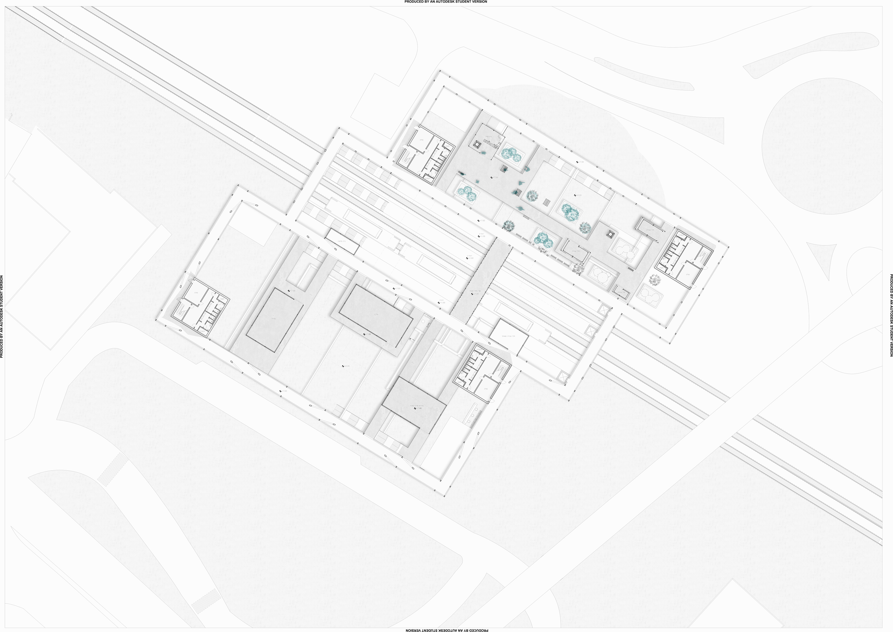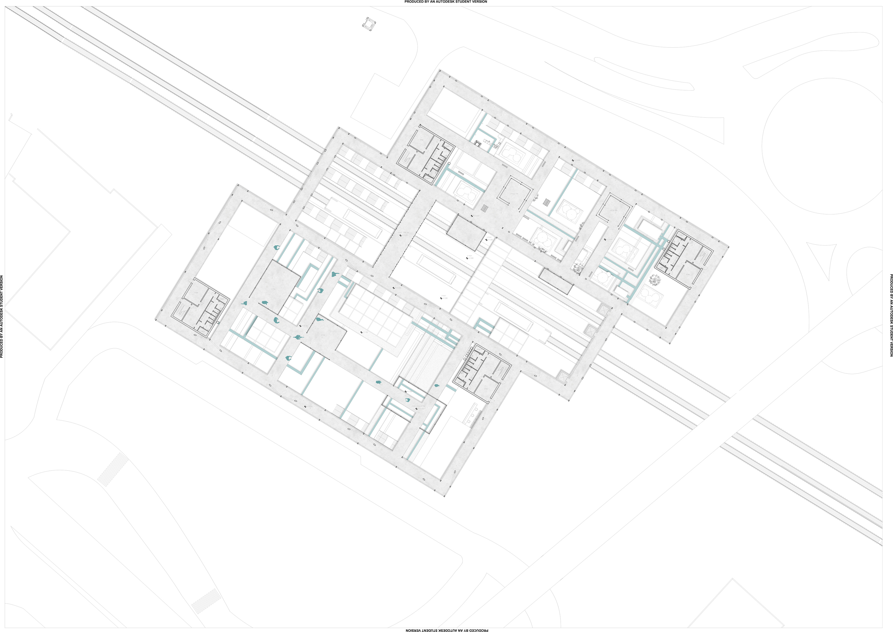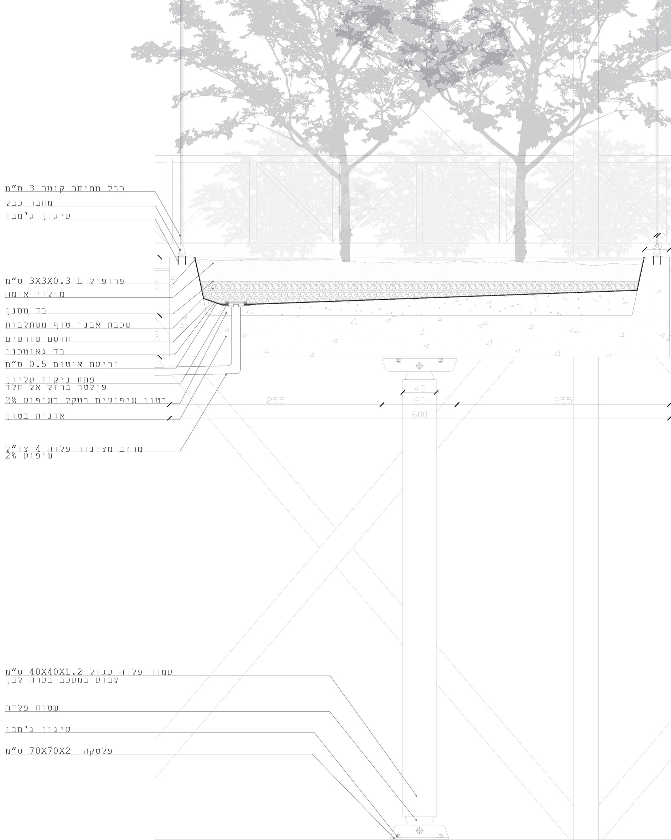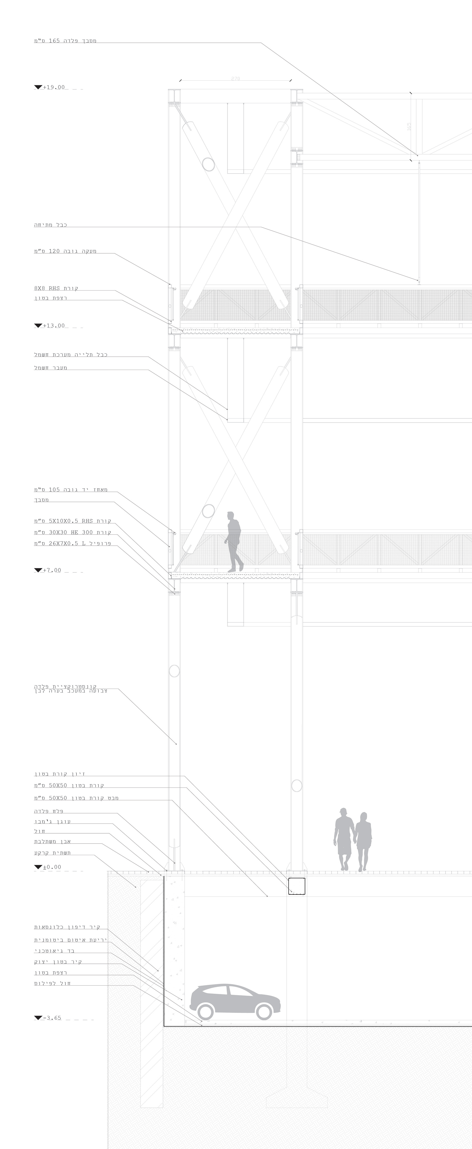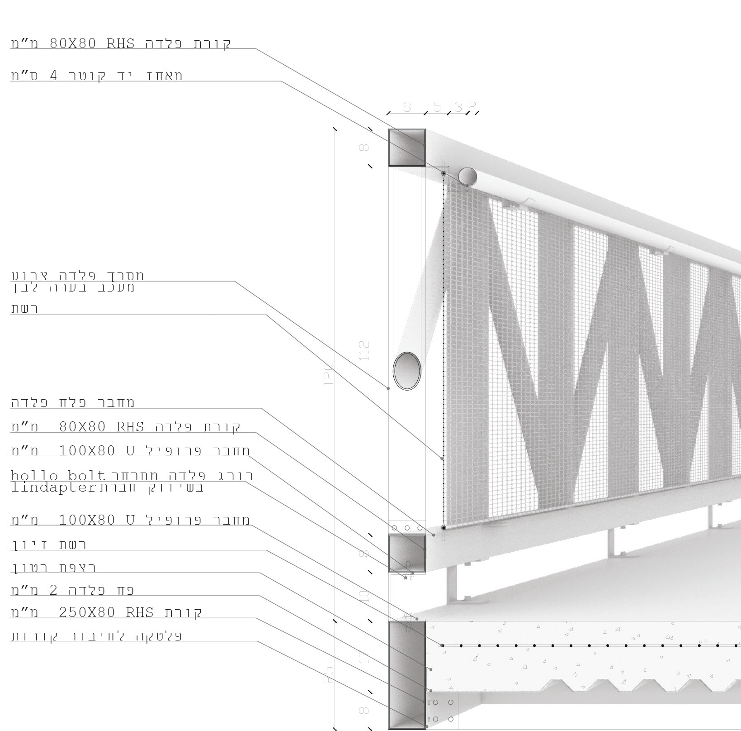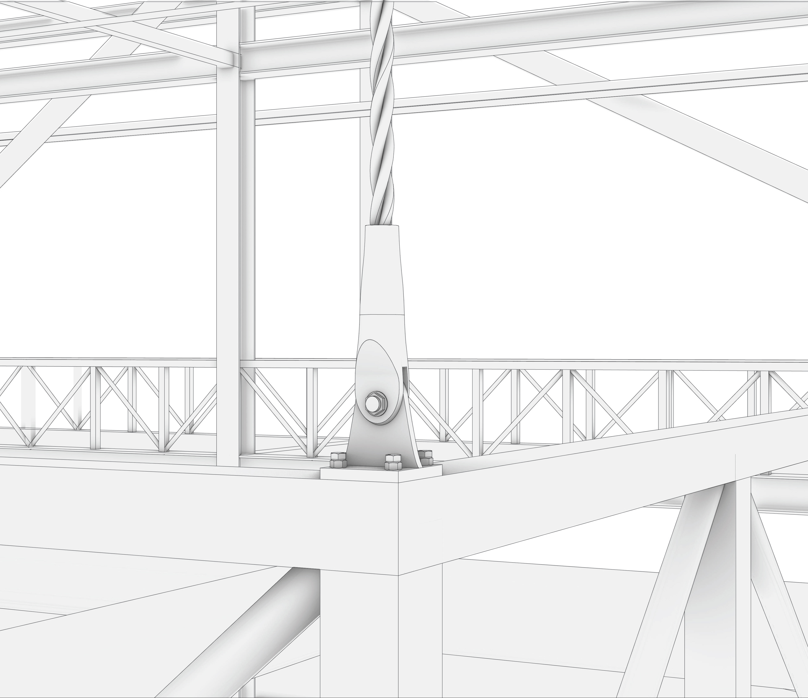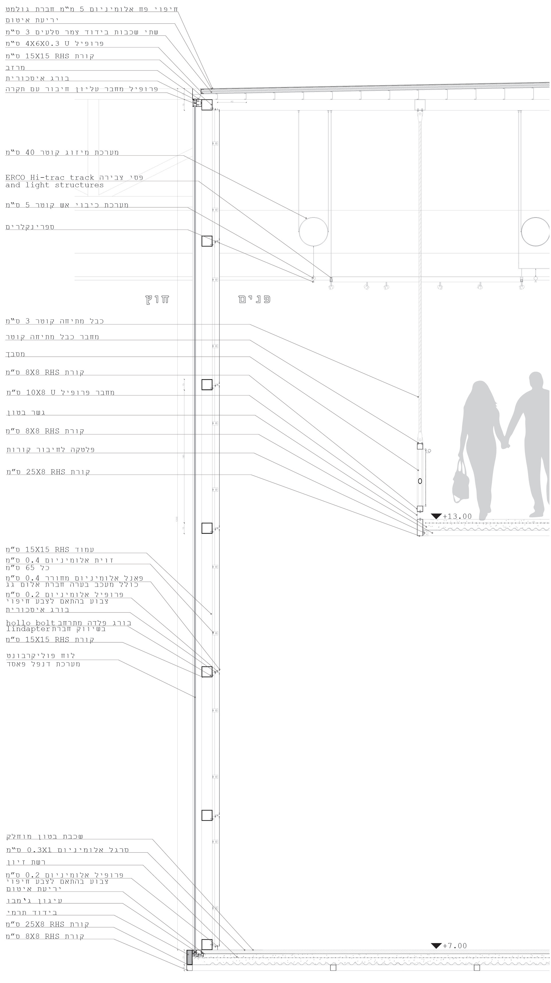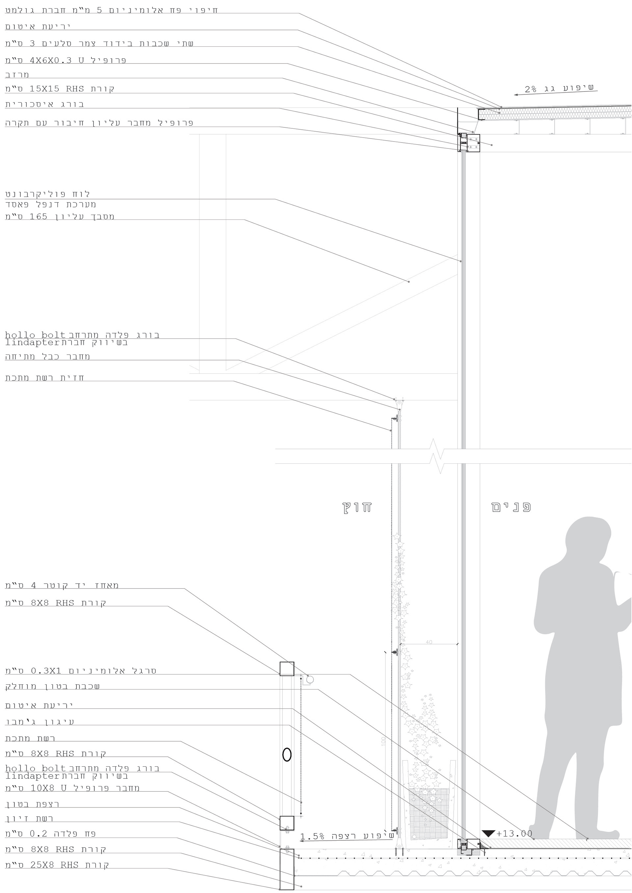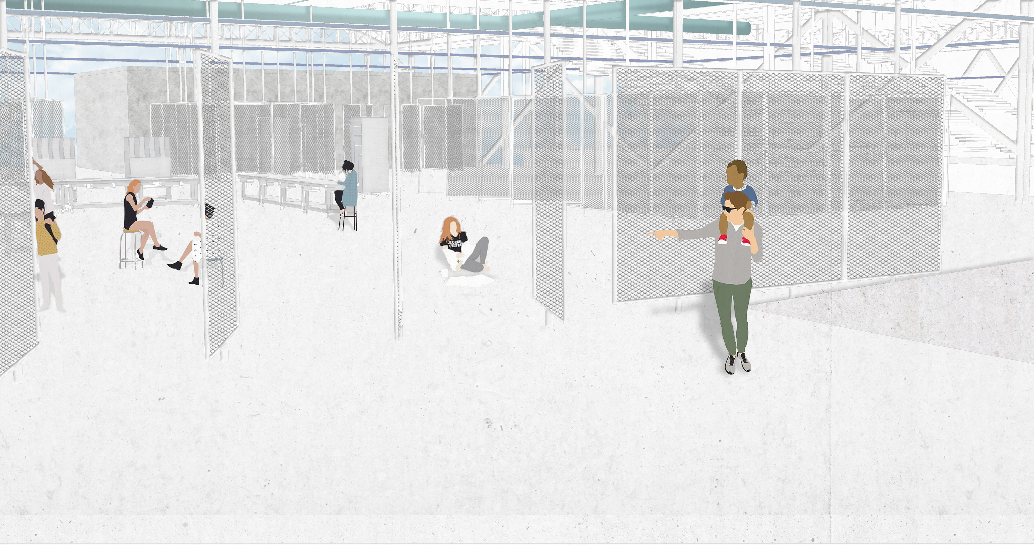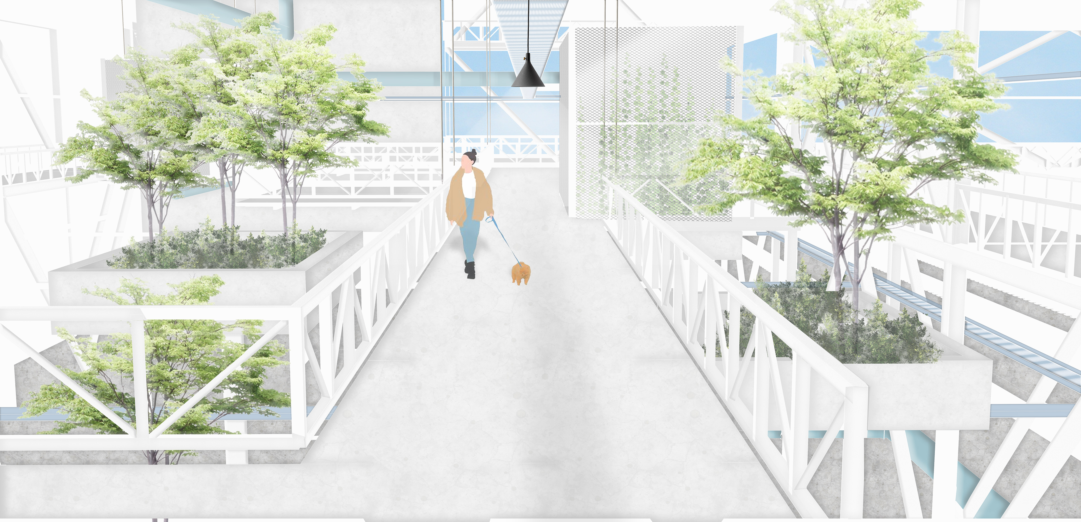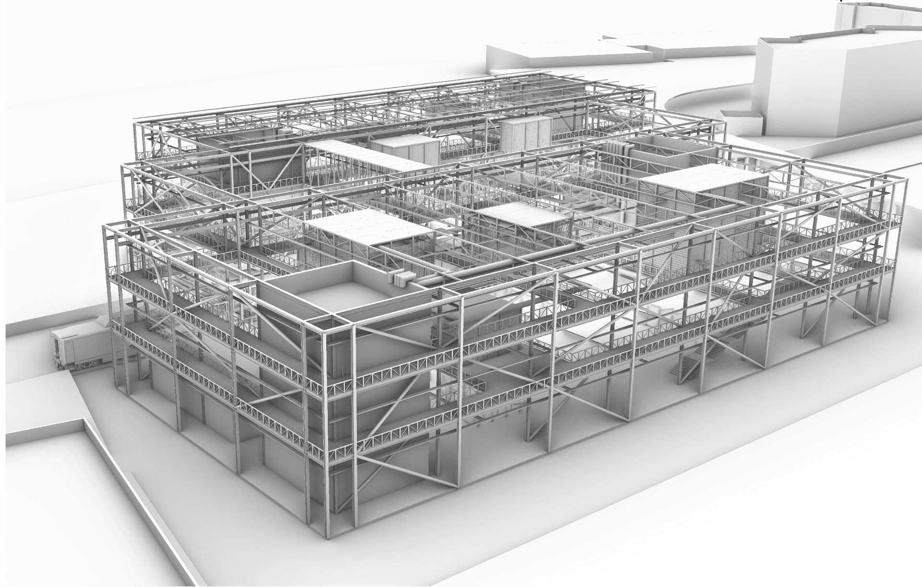The planning site is located in the city of Haifa between the German Colony neighborhoods and the downtown area, near the sea, next to the "Merkaz Hashmona" train station.While exploring this site and being impressed by it, I became motivated to understand its function, and try to make use of it and optimize it. The industrial character, the train station, the sea, and the degradation of the city toward the sea, these were the triggers of the "Alternative Museum" design.
On one hand, the train station "Merkaz Hashmona" is one of the main stations in the country. It mostly serves as a train exchange station and generates a large traffic. On the other hand, it is on the city outskirts, and mainly serves for transit purpose.
The part of the building located south to the train station can be seen as a continuation of the street, as there is almost no distinction between the two: The building front is completely open, and what takes place inside is exposed and open.
There are small close spaces floating inside the open space of the structure. These spaces can be used for a variety of uses. The central part of the structure is composed of bridges crossing over the docks - creating a continuous connection between them. The northern part of the building is where the structure disintegrates towards the sea. It includes a hanging botanical garden, mostly open areas, and a few closed spaces for meetings and more.
The entire building seeks to be a central point of the city, transforming the "Merkaz Hashmona" railway station, from being just a "junction" to become a real "place". Such a place could include multifunctional spaces, allowing for a wide range of activities, be them functionals, leisure or cultural, hence transforming the whole area from a transit junction to a place to stay, and enjoy.
